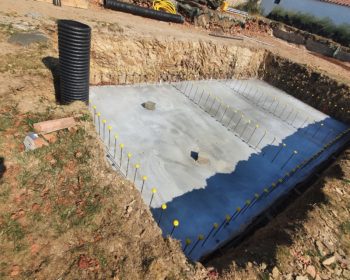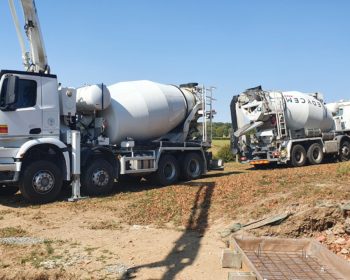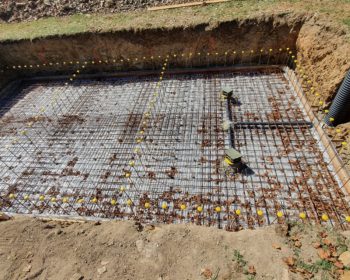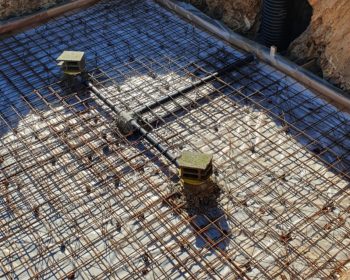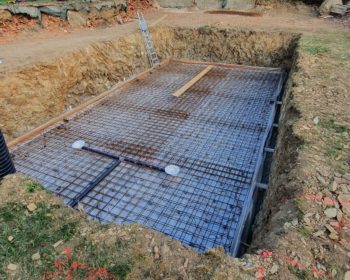Category: Construction
Pouring the slab
Shallow end and slope junctions installed
Vertical junctions installed
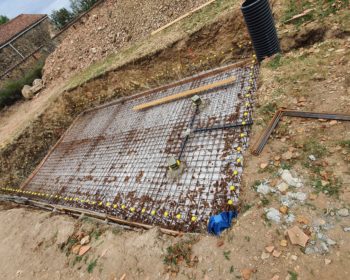
Ensuring a good connection between the slab and walls is critical for structural integrate. We have chosen to connect these two components together by 60x60cm L-Shaped 10mm reinforced steel bar (as seen in the foreground below). This has been laid at 25cm intervals all around the perimeter, which should result…
Bottom drains installed
Second layer installed
Ready for second layer of steel mesh
First layer of steel mesh installed
Formwork set
Construction begins…
Pouring the slab
Shallow end and slope junctions installed
Vertical junctions installed

Ensuring a good connection between the slab and walls is critical for structural integrate. We have chosen to connect these two components together by 60x60cm L-Shaped 10mm reinforced steel bar (as seen in the foreground below). This has been laid at 25cm intervals all around the perimeter, which should result…

